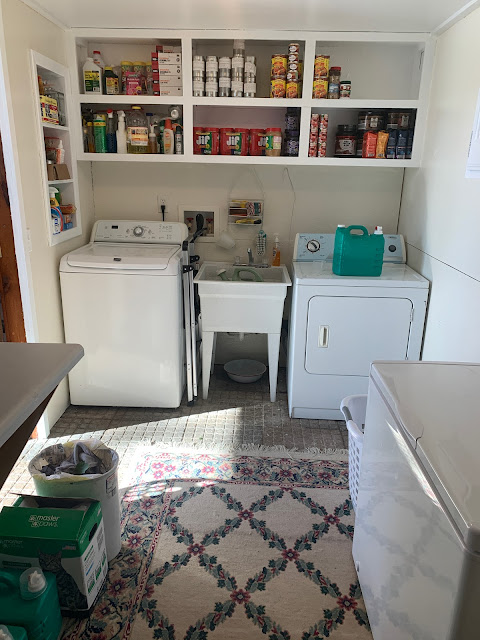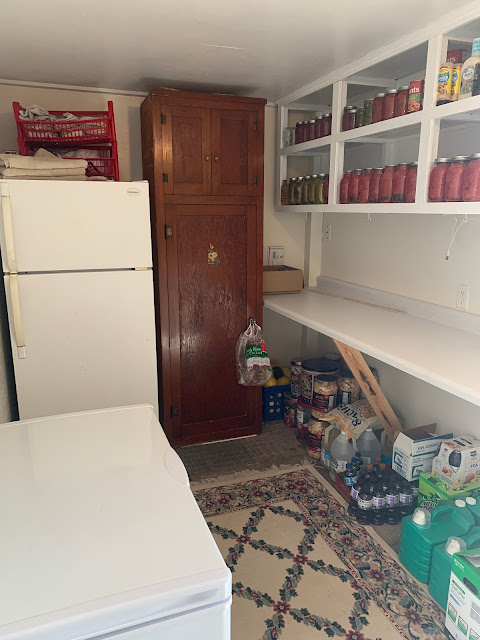Well, this post has been a long time coming. Although I seriously doubt anyone has been waiting on pins and needles to see this post, I apologize for it's delay. Every winter I like to do at least one interior home remodeling project. Last winter I only planned on doing one: painting my large sunroom and craft room white. I thought the project would take so long, that I wouldn't have time to do anything else. But it only turned out to take me about three weeks (with my hubby's help on the high points) so then I decided I had time to repaint the upstairs bathroom. Well, that project ended up being a bigger job than I thought (read all about it
HERE), and it took the rest of the winter. The next thing I knew it was time for our spring vacation, spring garden chores, summer gardening, fall harvest, fall vacation...well, you get the picture. I got busy. Today, I finally decided to take some time to write the long awaited post! It rained last night, and I don't like to work in the garden when all the foliage is all wet, so I'm waiting till things dry out a bit before I go out there to do some chores.
Now, finally onto the re-decorating! This is our large sunroom which my husband built himself about seventeen years ago. During that time period, the tuscan look was all the rage, so the walls were stuccoed and distressed with gold paint and stains. You can get a peek of the before look
HERE, and
HERE .
I thought about removing the stucco, but I couldn't bear the monumental task and I decided to leave it. I'm really glad I made that decision, because I love it painted it white and I really think the texture adds to the farmhouse look.
This room is used for large group entertaining. Our family has grown so much that we no longer fit at our kitchen table upstairs, so when we eat together, we carry everything downstairs to eat at this table which seats eight. Although, now that has been maxed out with the birth of Elisha so it won't be long before we have to bring out the card table!
The addition was just attached to the outside of our home, that is why there is exposed brick and field stone. Our house is built on a hill with a walk out field stone basement. The exterior of the house is brick. The red doors lead out to a screened in porch. The brick portion of the house is the first level of our home. The field stone portion is the walk out basement. The stairs lead to the balcony which holds our family room or "master bedroom suite" and also the older portion of the house.
The addition is heated with the wood stove. It keeps it plenty warm!
The paint color is a pure white, no creamy undertones at all.
All around the room is a shelf where I placed farmhouse decor and hung farmhouse paintings. I actually was able to keep a lot of my tuscan decor since roosters are part of both farmhouse and tuscan designs.
As always, I really loved how everything seemed to "pop" when I painted the walls right. The whole room seemed brighter, the woodwork really shone, and I loved how all the color in all the art work appeared brighter.
My craft room is right under the balcony, on the left side of the sunroom. I didn't make any changes in this room other than painting the walls white. I wanted one cohesive look throughout the whole sunroom, and painting all the walls the same color was the solution.
The cabinets are a creamy off-white color so there was still a nice contrast between the cabinets and the walls.
In this picture, I am standing in our entryway on the balcony. Here you can see the sunroom below and the "master bedroom suite" above.
This is our family room or "Master Bedroom Suite". If you want to hear the long story of how this room came to be you will have to read this post
HERE.
This room was renovated in 2019. We were going to put wall to wall carpeting over the tile because we were always worried about the grandkids wrestling and falling on the hard tile. We were also going to get new couches, but when "C" hit, we decided not to make the investment, being uncertain of the future. Now, two years later, we've just decided it's fine the way it is and we don't plan on making any more changes, as, the future still seems to be uncertain.
We use this room in many different ways. Sometimes company sleeps in this room, but most of the time my hubby and I sleep down here. In the summer it is much cooler than sleeping upstairs, as the room is air-conditioned (we don't have central air, just two window air conditioners), so we sleep in the room during the hot summer months. We also sleep in this room when my daughter and her family come over, as they take over the entire upstairs.
There are sliding glass doors which separate the room from the tv viewing area. There is also a drape that can be pulled back for privacy.
I kept all the colors neutral to blend in with the family room/tv viewing area, but then I added touches of blue for contrast.
I picked up these gorgeous steel blue pillows from HomeGoods. They have an amazing feather texture on them.
I wanted the bedspread to be extra long so it covered the bed frame. I was able to find this one on Amazon. I like the leaf embroidering. At the foot of the bed, I placed a throw and a TV tray.
Above the head board, I added a blue metal leaf art piece I also found at HomeGoods.
My husband closed off the portion of the room to the balcony by adding a book shelf. A blue slipcovered chair sits in the corner. There is no over-head lighting in this room, nor room for end tables, so I added a floor lamp.
Other than the bed throw, pillows, and metal artwork, I didn't buy anything to decorate this room and I just used items I already had around the house.
Although we never bought new couches, we did buy a new tv stand, coffee table, and dresser. They are all from the same collection:
Better Home & Garden Modern Farmhouse Collection. I can not recommend this furniture enough! It is so inexpensive, yet the quality is amazing. You do have to put it together yourself though, which may be a challenge for some people.
I placed a simple floral arrangement on the dresser and I added a romantic painting that has similar colors in it above. I already owned the painting, so it was another item I did not have to buy! Reduce, Reuse!
Well I hope you enjoyed my re-decorating projects. I'm sorry it took so long to show ya'll the finished results. This winter, if there's no world-crisis, I plan on renovating our laundry room/pantry. It is such a mess! It needs to be cleaned up and re-organized so badly! And hopefully I'll remember to take Before pictures and post the After pictures more promptly.
Have A Great Day! Amy
Linking Up with these Fabulous Blogs
HERE!










































